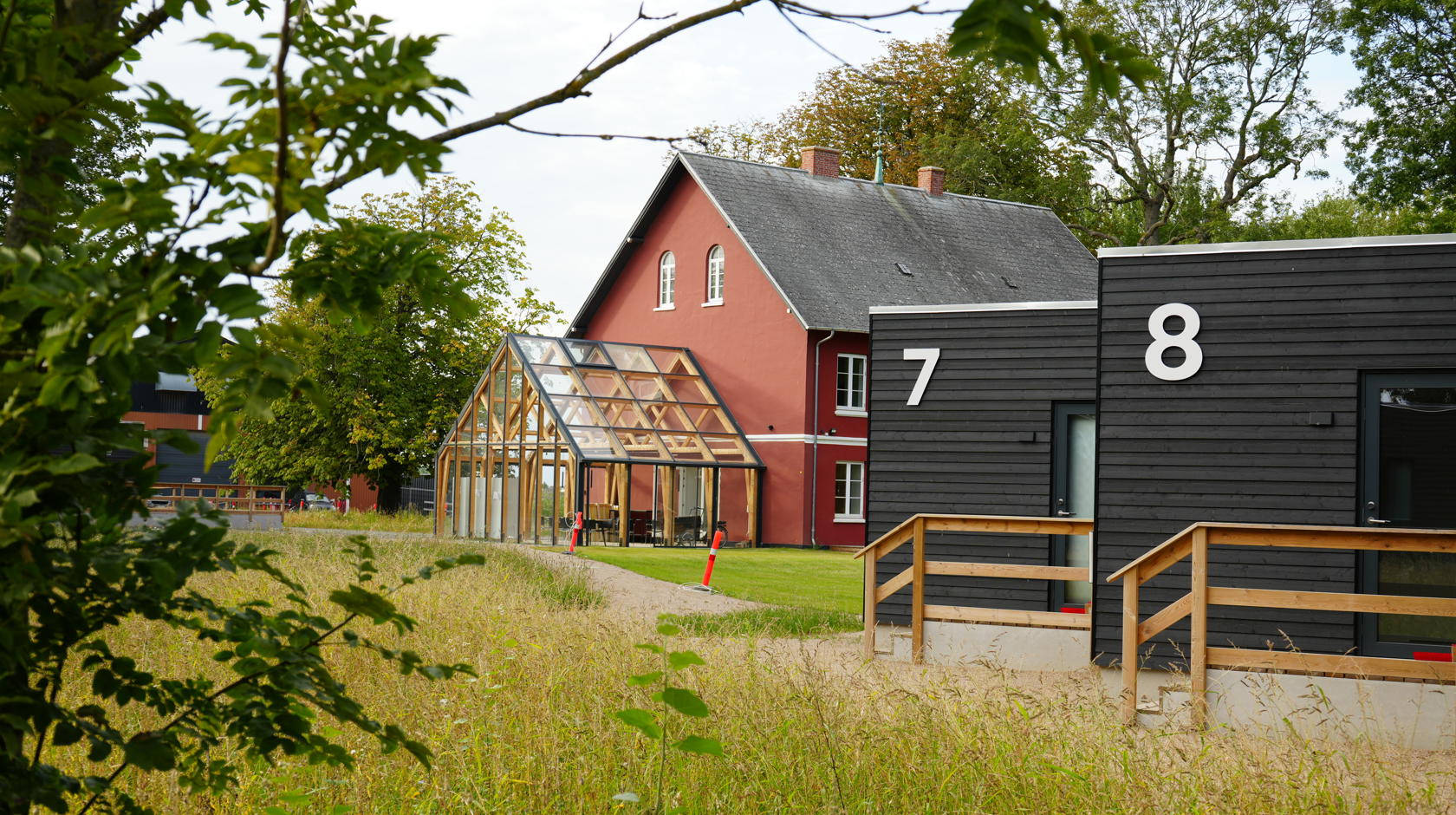Campus Femern
Sund & Bælt has constructed the so-called “Campus Femern” on the former Strandholmgård potato farm close to the construction site in Rødbyhavn. We are utilising the farm's beautiful surroundings and building new flexible facilities that will form the physical framework for a stimulating and safe learning and working environment.
“Campus Femern” will be a living and learning environment where apprentices, pupils, students and researchers will spend their daily lives. After the tunnel opens, the facilities will be adjusted to meet the needs of the operations and maintenance staff and the emergency services that will be called out in case of an emergency.
In addition to supporting the Fehmarnbelt project's focus on social sustainability, “Campus Femern” will be built and operated with a low carbon footprint and with respect for nature and the surroundings around Strandholmgård. This will be achieved by installing solar cells, planting additional vegetation in the area and using climate-friendly building materials and methods.
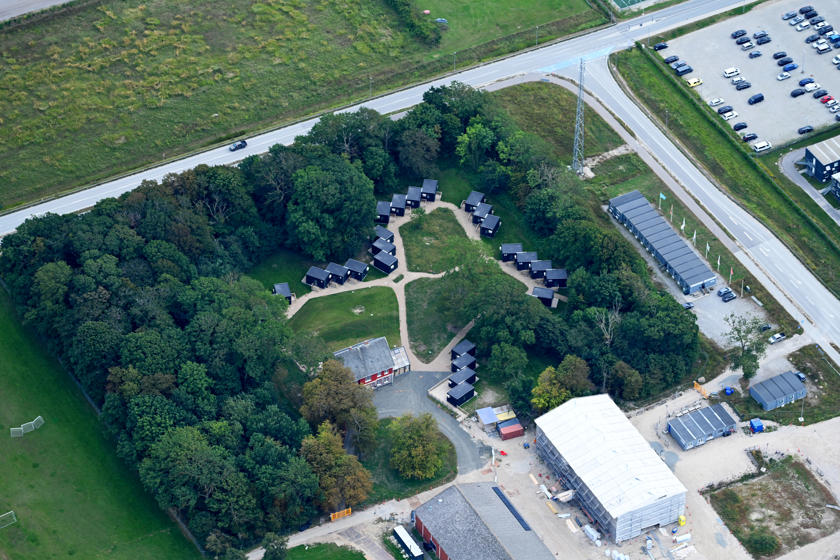
The courtyard – the heart of Campus Femern
The community centre is located in the centre of “Campus Femern” and is the social meeting place. It consists of the renovated old main building from the former Strandholmgård (farm) and a new conservatory, which is an extension of the main building. The contrast between the old and the new creates a perfect setting for social life on “Campus Femern”.
On the ground floor of the community centre is the canteen with a kitchen where residents can prepare their own food and eat together. Next to the canteen is the conservatory – a green, open space – where the glass provides an unobstructed view of the Campus and the residences. The conservatory is one of the natural gathering places on “Campus Femern”.
On the first floor of the community centre is the lounge, which invites socialising in cosy surroundings. Here, the residents have the opportunity to be active or relax. There are rooms with soft chairs, TV equipment, table tennis and table football.
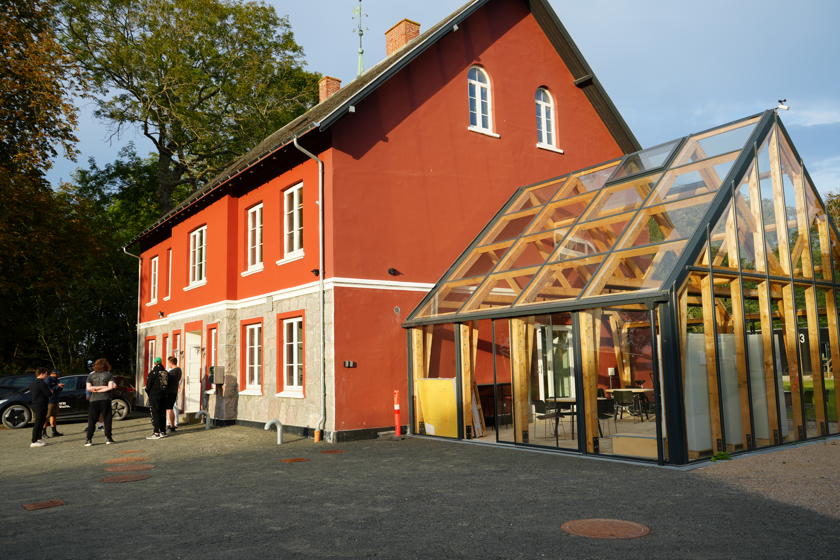
The cabins – accommodation for apprentices
“Campus Femern” has 24 accommodation units, two of which are wheelchair accessible. The accommodation units are grouped into small clusters of three or four houses, all of which form part of a larger whole and blend in harmoniously with the scenic surroundings of the green area of the community centre.
The residences are designed for one person, offering opportunities for private and student life. At the same time, residents can seek community in outdoor life or in the communal buildings. All residences are centred around the community centre and its conservatory, and as a resident, you can easily participate in daily life and activities on “Campus Femern”. The location of the residences promotes community, and you are never far from your nearest neighbour.
Each residence, which is 16 m², is furnished and ready to move into. They are smartly designed with a focus on optimal use of space and include a kitchenette, toilet and bath, bed, wardrobe, table and chair, storage solutions and curtains.
The interior design consists of modern, simple materials that create a welcoming and warm environment with a good indoor climate.
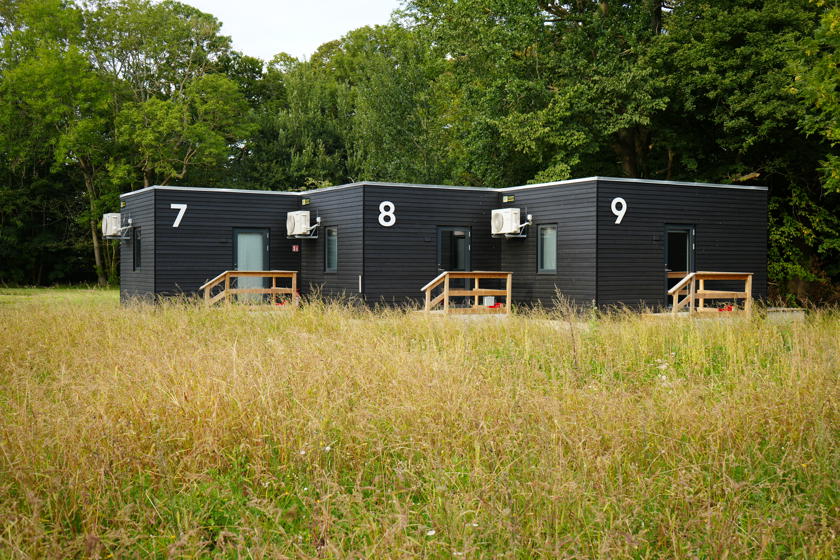
The barn – the workshop at Campus Femern
The workshop at “Campus Femern” gives residents the opportunity to use their craft skills. There is also a fitness room with changing facilities. The residents will be able to participate in the decision on what equipment to install in both the workshop and the fitness room.
The workshop is also intended as a social gathering place where residents can meet, share experiences and collaborate on projects.
In addition, residents have the opportunity to wash their clothes and work clothes in a shared washing machine in the workshop building.
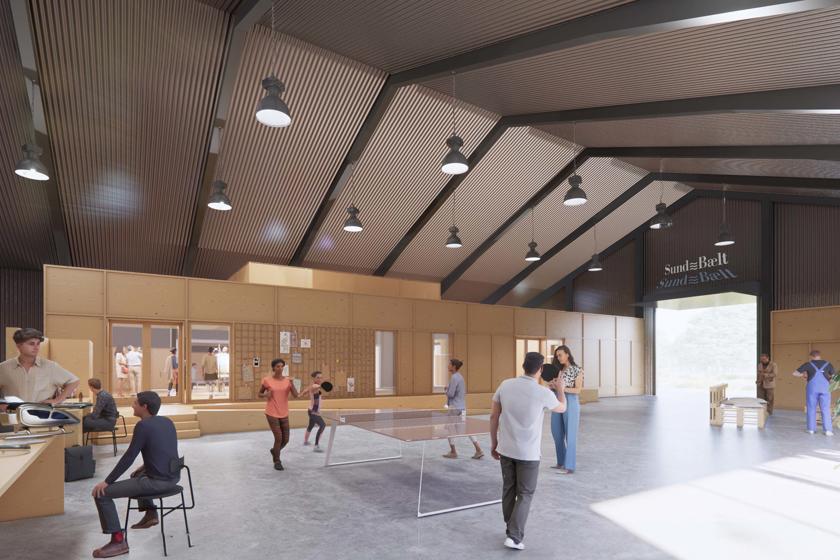
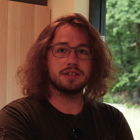
“I'm from Silkeborg, and I don't have a car, so staying at Campus Femern is an obvious choice for me.”
Sebastian, Blacksmith apprentice, Fehmarnbelt Project
Where is Silkeborg
Silkeborg is a Danish town in Midtjylland, about a four-hour drive from Rødbyhavn.
